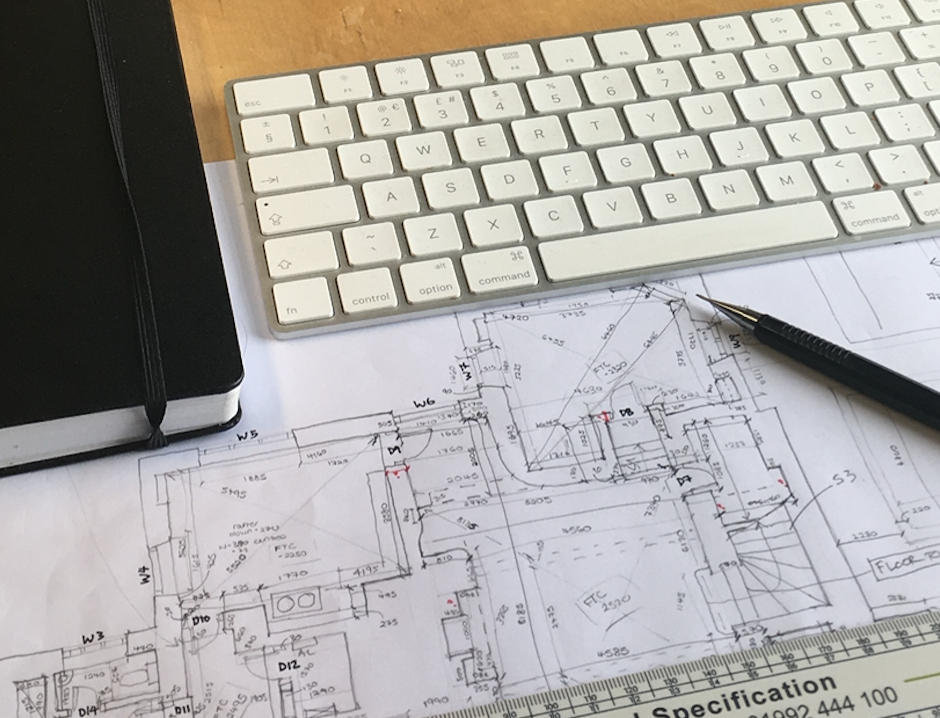Understanding Measured Surveys
Measured surveys London are carried out to measure and document the physical characteristics of a building or site. These surveys are typically conducted by surveyors, architects, or other construction professionals. They can provide detailed information on a range of factors, such as the size and layout of a building, the location of key features like doors and windows, and the overall condition of the structure.
Types of Measured Surveys
Common types of measured surveys in the UK include:
Building Surveys: These surveys provide a detailed assessment of the overall condition and structure, including any defects or potential issues that may need to be addressed.
Floor Plans: Floor plans provide accurate measurements and details of a building’s internal layout, including the location of rooms, doors, windows, and other features.
Elevations: Elevations provide a detailed view of the external walls and façade of a building, including measurements of windows, doors, and other features.
Land Surveys: Land surveys measure and document the physical characteristics of a site, including its boundaries, topography, and any existing structures or features.
Laser Scanning: Laser scanning uses advanced technology to create 3D models of buildings and structures, providing highly accurate measurements and detailed information on their physical characteristics.
As-built Surveys: As-built surveys are conducted after construction is completed and provide a record of a building or site’s final position and layout.
Topographical Surveys: Topographical surveys provide information on the natural and man-made features of a site, including its contour lines, boundaries, trees, and other essential details.
Utility Surveys: Utility surveys identify the location and depth of underground utilities, such as gas, water, and electrical lines, to ensure that construction work does not damage these important infrastructure elements.
Condition Surveys: Condition surveys assess the overall condition of a building or site, identifying any potential issues or defects that may need to be addressed.
Measured Building Surveys: Measured building surveys involve taking precise measurements of a building’s internal and external features, providing detailed information on its size, shape, and layout.
Measured Surveys Offer Several Advantages
There are several advantages to carrying out measured surveys London for construction projects, including:
Accuracy: Measured surveys are highly accurate, providing detailed measurements and information on the physical characteristics of a building or site. This can help ensure that construction work is carried out with high precision and accuracy.
Cost-effectiveness: Measured surveys can help identify potential issues or defects in a building or site, which can be addressed early in the construction process. This reduces the risk of costly delays and rework later on.
Efficiency: Measured surveys provide detailed information on the layout and characteristics of a building or site, which can help to inform the design and planning process. This can help ensure construction work is carried out efficiently and with minimal disruption.
Safety: Measured surveys can help to identify potential hazards or risks on a site, such as underground utilities or unstable terrain. It ensures that construction work is carried out safely and complies with relevant health and safety regulations.
Improved decision-making: Measured surveys provide detailed information on the physical characteristics of a building or site, which can help to inform decision-making throughout the construction process. This can help to ensure that construction work is carried out in a way that meets the needs of all stakeholders and is aligned with project objectives.
Overall, measured surveys can provide a range of benefits for construction projects in the UK, helping to ensure that work is carried out accurately, efficiently, and in compliance with relevant regulations and standards.
Measured Surveys & DraughtingTop of Form
Measured surveys and draughting are two related services that are often used in construction projects in the UK. Measured surveys involve taking precise measurements and documenting the physical characteristics of a building or site, while Bidston Draughting involves creating accurate technical drawings and plans based on these measurements.
Measured surveys and draughting can provide a range of benefits for construction projects, including:
- Measured surveys provide precise measurements for technical drawings and plans, ensuring construction work is accurate.
- Measured surveys and draughting inform the planning process, helping to ensure construction work is done efficiently with minimal disruption.
- Measured surveys and draughting ensure that the construction work complies with relevant regulations and standards, avoiding costly delays and rework.
- Measured surveys and Bidston draughting provide a common language and visual representation of a building or site, improving stakeholder communication.
